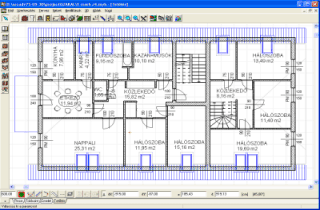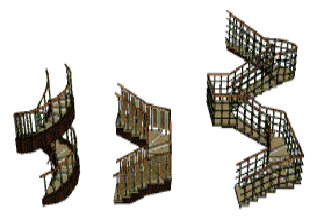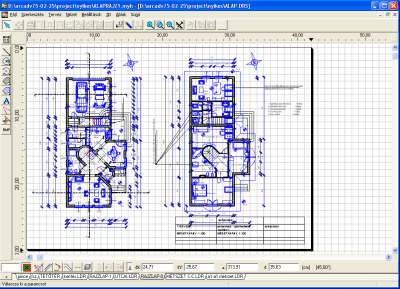





|
|
FLOOR
PLAN DESIGNER
ARCAD
makes designing your floor plan easy.
The floorplan is generated
quickly, dimensions and calculated values
are updated
as you modify the plan. Precisely
and attractively
design interiors
and exteriors
using the extensive and expandable libraries. Plan multi-story buildings using the
level manager and a flexible foil system.
-
Design multi-layered walls, slabs
- Design custom windows and doors
- Automatic 3D generation
- Automatic area measurements and much more.....
|
 |

|
3D
VIEW OPTIONS
-
3D
views in multiple windows -within the roof,
stair and roof frame design modules as well
-
Dynamic
animations
-
WRML,
AVI, MOV, FLV, SWF, 3D DXF, JPG, BMP export
and more....
|
| STAIR
DESIGNER
Use
ARCAD's
stair designer module for professional results
every time. Staircases can be designed either
one section or according to the stair contour
lines that you supply. Specify the landings,
supports and banisters. Enter values for the
height of the stairs and 3D generation is
automatic.
|
 |

Comes
with a library of more than 3,000 elements!
|
GRAPHICS
EDITOR
Transfer
levels, 3D drawings and cross section views to a
drawing sheet in the desired proportions.
Drawings may include captions and text boxes.
Prepare personalized template sheets using your
contact information and logos. Export
line drawings in DXF file format.
3D
MODELER
Design new
symbols, entrances, facade decorations, and even
custom furniture with the 3D modeler. This
powerful tool exponentially increases your
design options! Extensive interior, openings and
railing libraries complete your projects.
|
|
|
|
